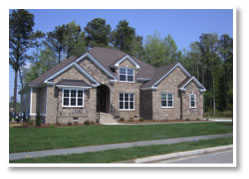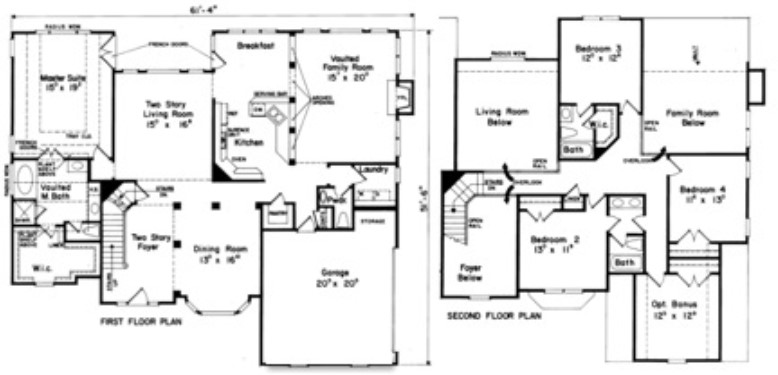

Standard Features
EXTERIOR
- Brick or Hardi-Plank siding per plan
- Limited Lifetime Architectural Shingles
- Full Vinyl Windows with Low-E glass. Includes Contour Grids between the glass and
PVC brick moulding - Insulated garage doors w/ openers and remotes
- Fiberglass exterior doors
- Seamless aluminum gutters
- Matching shutters
- Composite decking per plan
- Aggregate driveway, front walkway, and front porch
- 3 hose bib faucets
- Front and rear exterior receptacles
- Exterior anodized aluminum rails
INTERIOR
- 10’, 9’, 8’ Ceiling height options per plan
- 3 pc. Crown moulding w/ 2 pc. Chair rail in dining room w/ picture moulding
- 2 pc. Crown moulding in foyer, living room, kitchen, breakfast room, powder room and
hallways - 2 pc. Crown moulding in master bedroom and master bath
- 1 pc. Crown moulding upstairs throughout and laundry room
- Adams oversized door and window casing throughout
- Baseboard throughout
- Solid core Masonite interior doors; choice of style
- Red or white oak flooring in foyer, living room, dining room, kitchen, breakfast area,
great room, and halls - 95+ Gas furnace down w/ humidifier, 16 SEER A/C minimum
- Plumbing fixtures; choice of color and style per allowance
- Tile master shower w/ glass doors
- Copper plumbing supplies, “Quiet” CI drop, Navian on demand water heater w/
circulating system - Wide 42” gas fireplace w/ logs
- Custom wood shelving in all closets
- 15 recessed lights
- Landscaping per allowance
- Structural wiring network Panel w/ 5.1 prewire, 2 outdoor speakers w/ volume control
- Choice of 2 wall colors and 1 trim color
- Christmas light circuit
- Under cabinet lighting in kitchen
- Tile backsplash in kitchen
- Schlage door locks and accessories
- Wireless security system
ALLOWANCES
- Granite Tops $7,000.00
- Cabinets $20,000.00
- Appliances $10,000.00
- Carpeting $3.50 per sq. ft. installed
- Lighting $3,000.00
- Tile Materials and Labor $30.00 per sq. ft.
- Landscaping (mulch, sod, plants) $20,000.00
- Hardwood Flooring (sanded and finished) $10.00 per sq. ft.
- Exterior Doors Per Plan
*Lot Price & Availability May Vary. Builder reserves right to change price, plans, components, specifications, and withdraw or modify any plan without notice. Extra costs, options, and decorator items may be shown in model or illustrations. Individual homes may vary from models or each other, depending on field conditions.