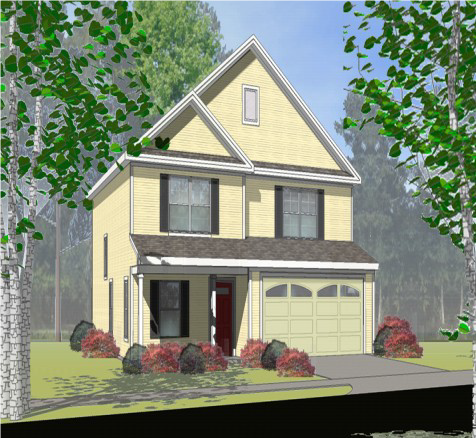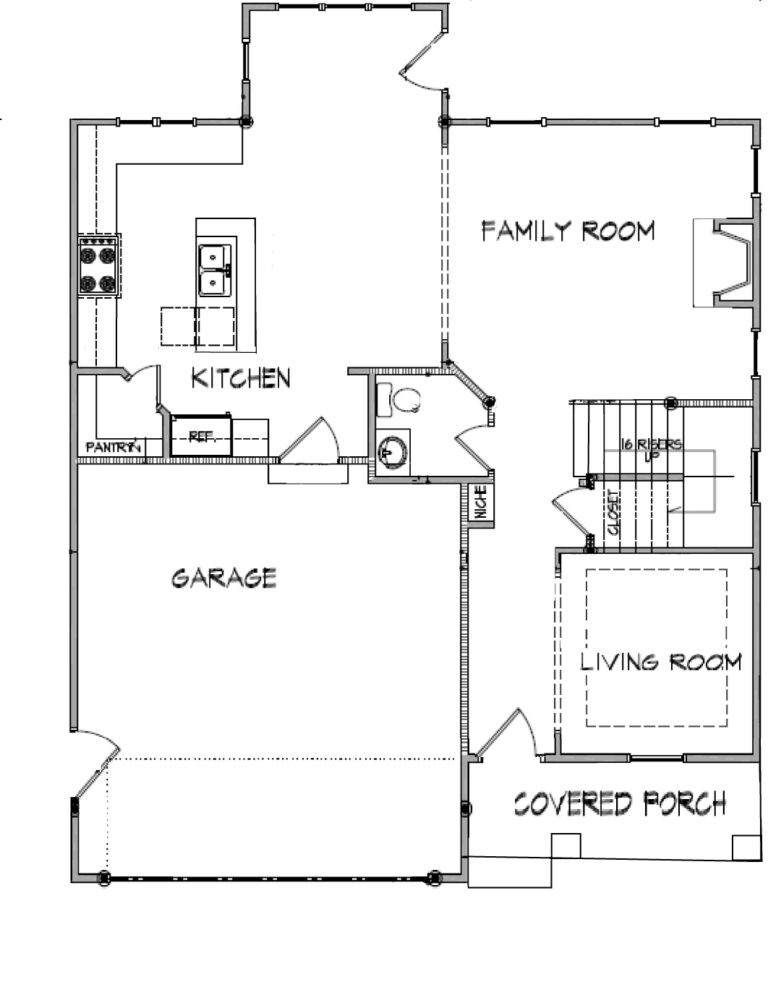
2130 Square Feet
4 Bedrooms
2 1/2 Bathrooms
2 Car Garage


Features
Front Covered Porch
Interior
- Smooth knock down or plaster walls
- Upgraded trim, crown molding, and chair rail package*
- Custom interior designer*
- Lighting allowance
- Functional direct vent gas fireplace with mantle
- Vinyl flooring in utility rooms and bathrooms
- Granite countertop allowance
- Chrome hardware
- Home-owner selection of granite tops and maple pickled custom cabinets
- Appliance allowance
- Carpet allowance, installed
- Ceiling fan & lighting pre-wired in all bedrooms
- 6 recessed lights throughout the house
- Large master bedroom with bathroom suite to include soaking tub and dual vanity sinks
Exterior
- Raised Slab
- 30 year architectural algae-resistant roof
- Shutters
- Professional Landscaping
- Lifetime warranty home pest
defense
Energy Efficiency
- 2 zone Energy efficient central air conditioning and gas heat
- 50 gal high efficiency gas or electric water heater
- House wrapped air and vapor barrier
- Continuously vented exterior trim for improved attic ventilation
Warranty
- 1 year standard warranty
*Lot Price & Availability May Vary. Builder reserves right to change price, plans, components, specifications, and withdraw or modify any plan without notice. Extra costs, options, and decorator items may be shown in model or illustrations. Individual homes may vary from models or each other, depending on field conditions.